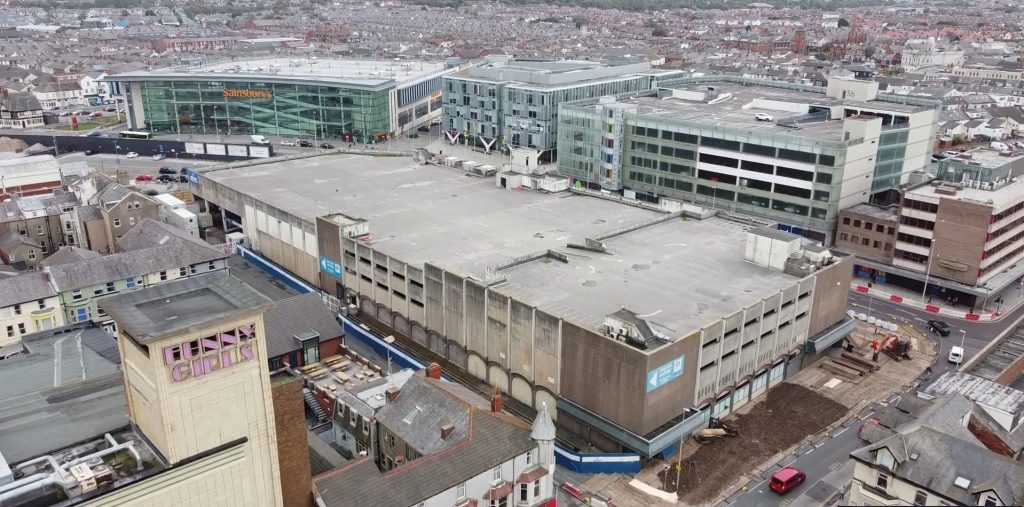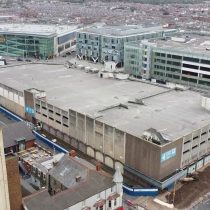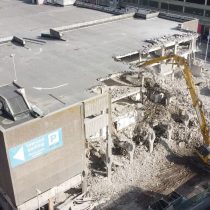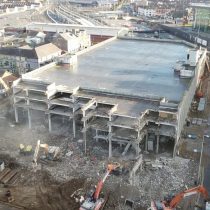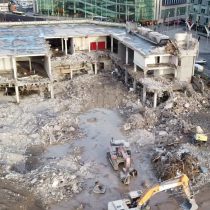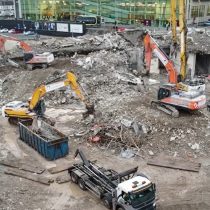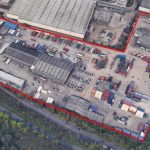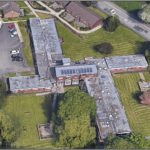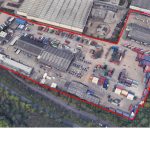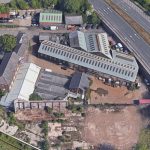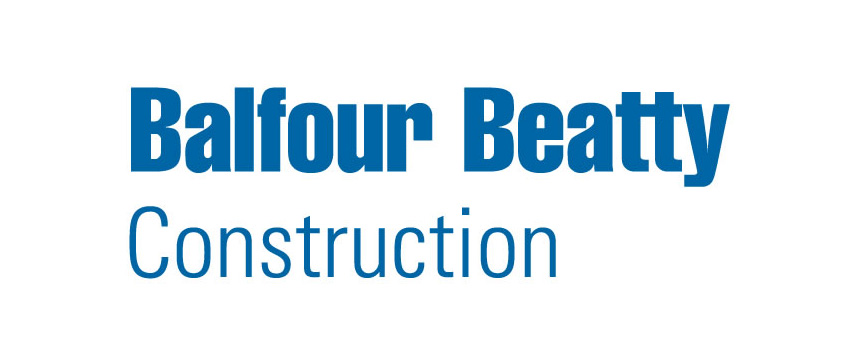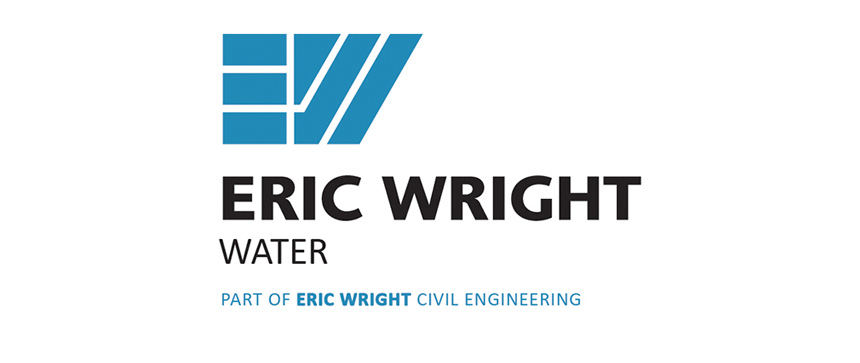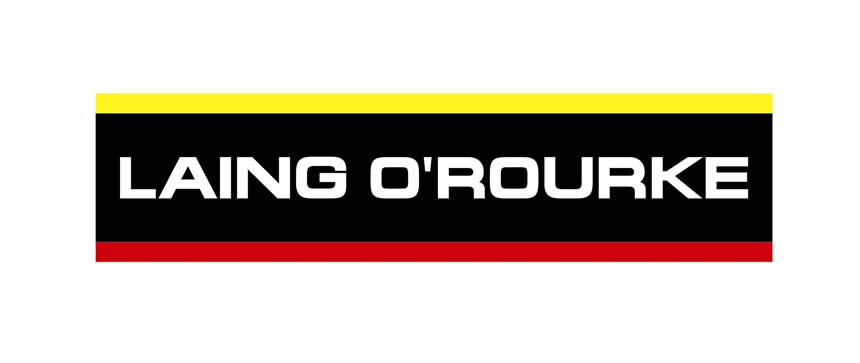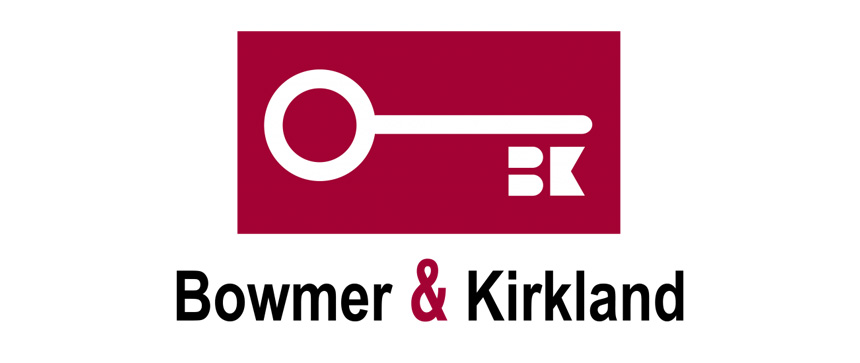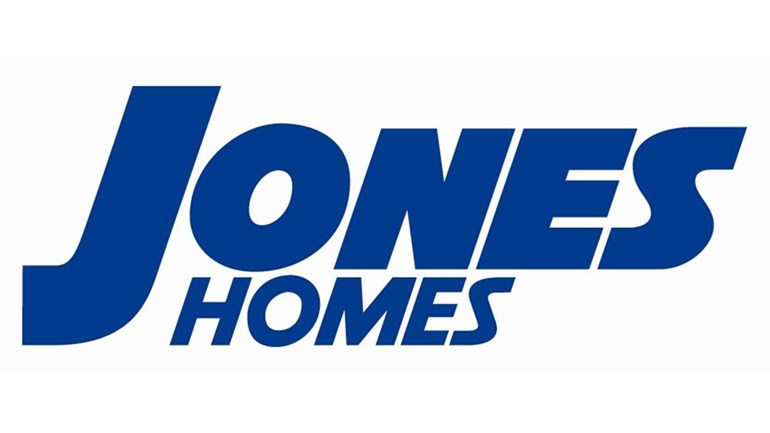Wilko Store, Blackpool
Location: Blackpool Town Centre
Client: Muse Developments
Client’s Project Manager: Robertson Construction Ltd
Value: £950,000
Timescale: July 2020 to December 2020
Scope: The asbestos removal, soft-strip, demolition and site clearance of a former Wilko store and incorporated multi-storey car park.
Project Background
The project consisted of the demolition of an existing Wilko store with multi-storey car park above to make way for a new hotel and tram station linking to the Blackpool North Railway Station as part of the Talbot Gateway Project.
The existing building consisted of a concrete slab and concrete columns and beams with part of the building constructed using a waffle slab. At the superstore end, the structure was 4-storey with the store occupying the ground floor with associated offices above. To the rear, ramps took vehicles to the car park which occupied the three floors above the store. The structure was surrounded by commercial properties to all elevations and the railways station to the north east.
Demolition Methodology
The Wilko store, associated offices and car park were completely soft-stripped and all the asbestos containing materials removed safely to prepare the building for demolition. A partial road closure was then arranged with the local council to enable the southern end of the building to be demolished over a weekend using our high reach demolition excavator. This created space to be able to carry out the rest of the demolition from within the footprint of the site, thus reducing inconvenience to the neighbouring communities.
The remainder of the building was demolished systematically bay by bay with our high reach demolition excavator with a team of smaller demolition excavators working alongside processing the resultant material and grubbing up the slab and foundations. Towards the far end of the structure was housed a live sub-station which was only scheduled for decommissioning mid-way through the demolition phase. Our programme was adapted to account for this and we continued to demolish up to and around the sub-statin, making sure we left a “2-bay buffer” around the sub-station at all times.
The demolition arisings were crushed to 6F2 standard product and left on site for Robertson’s to use as a piling mat during the follow on construction phase.
Environmental monitoring took place throughout the demolition phase with our own noise and vibration monitors and substantial dust suppression was used throughout the project.



